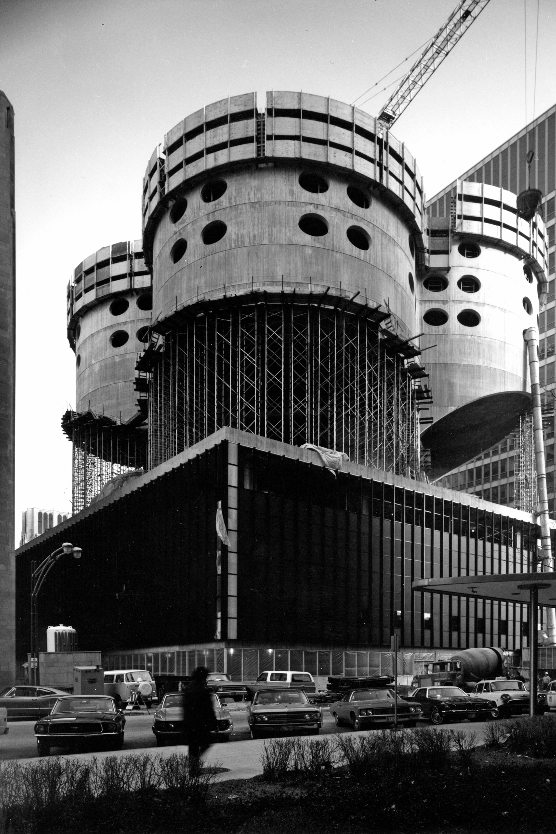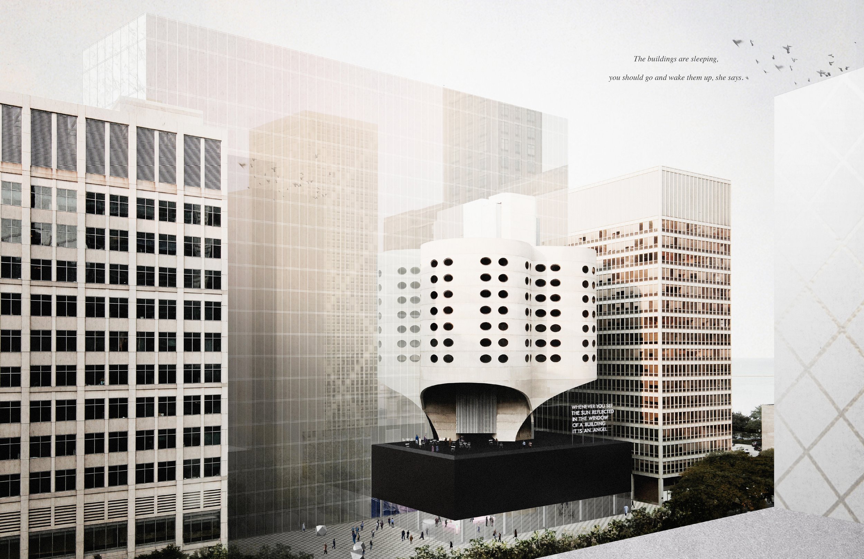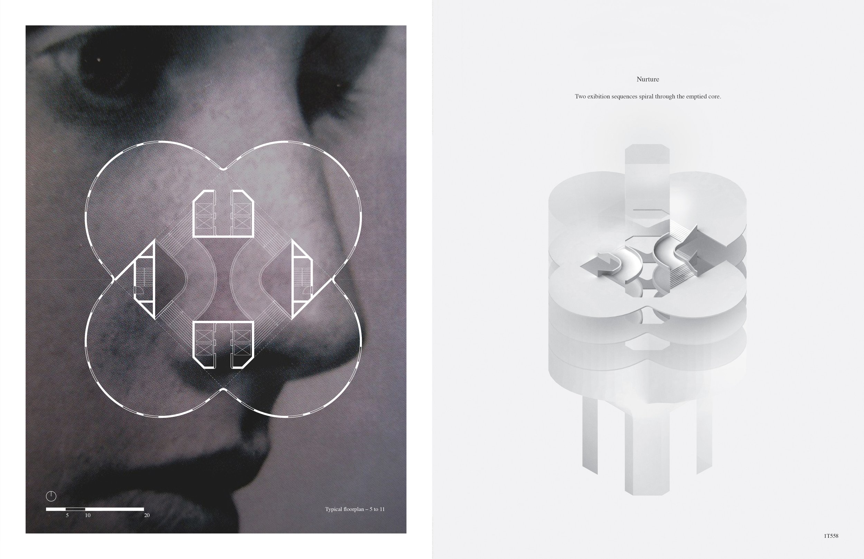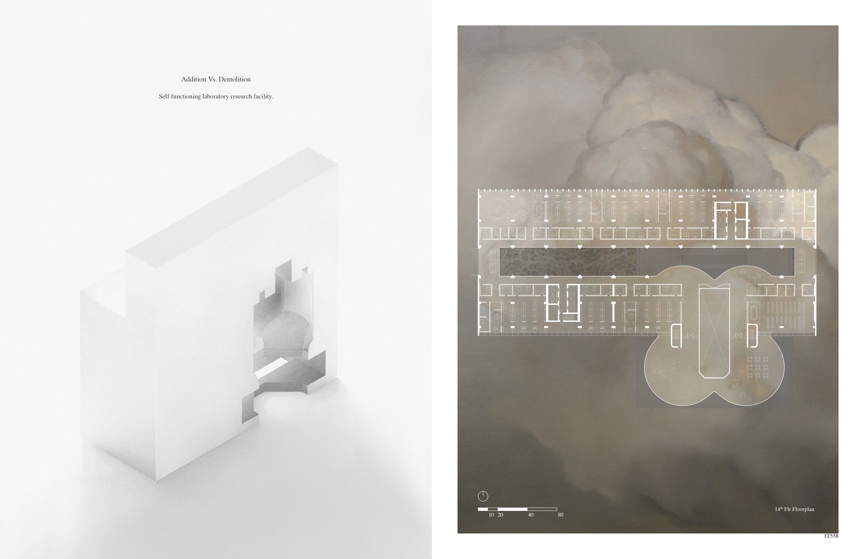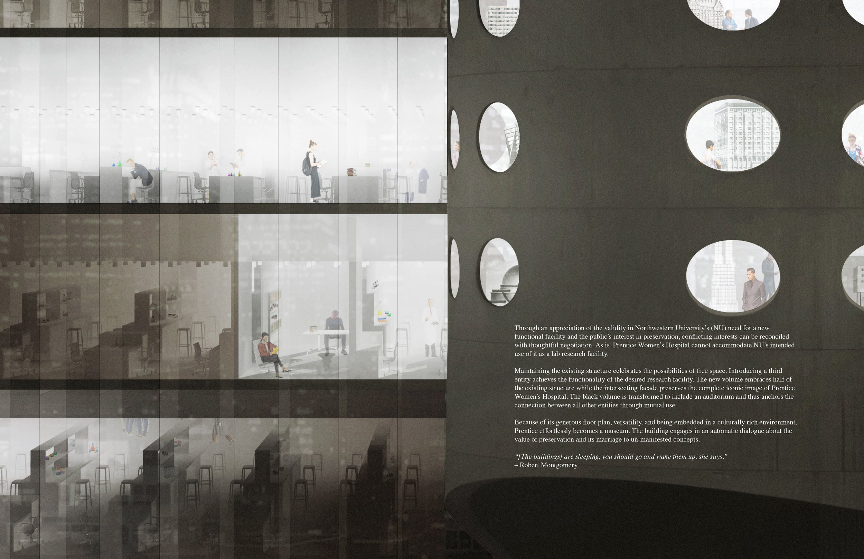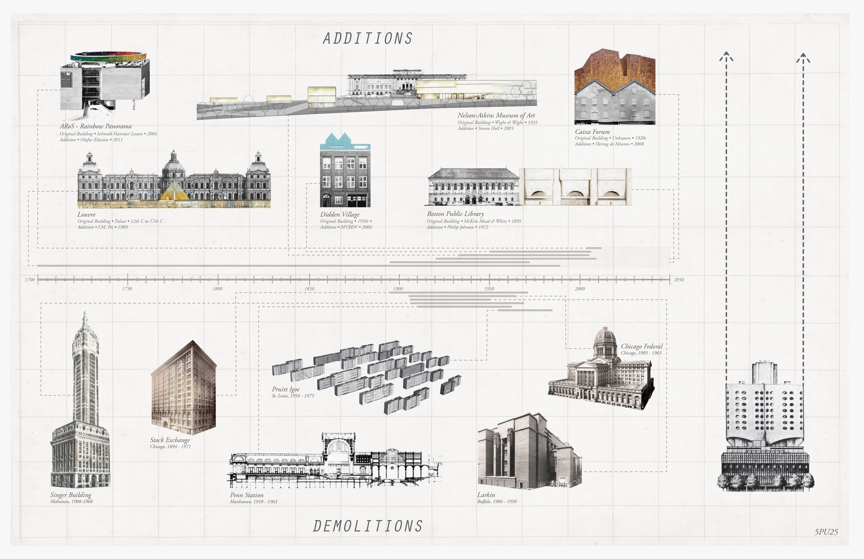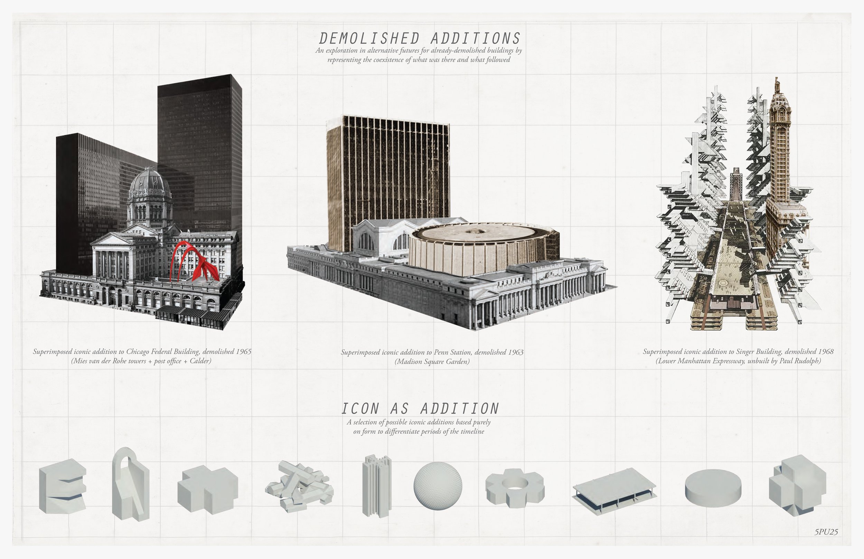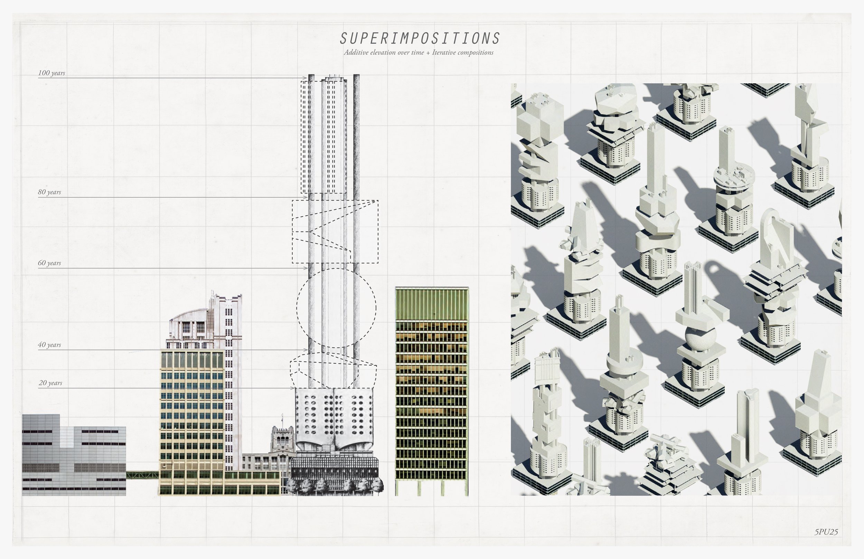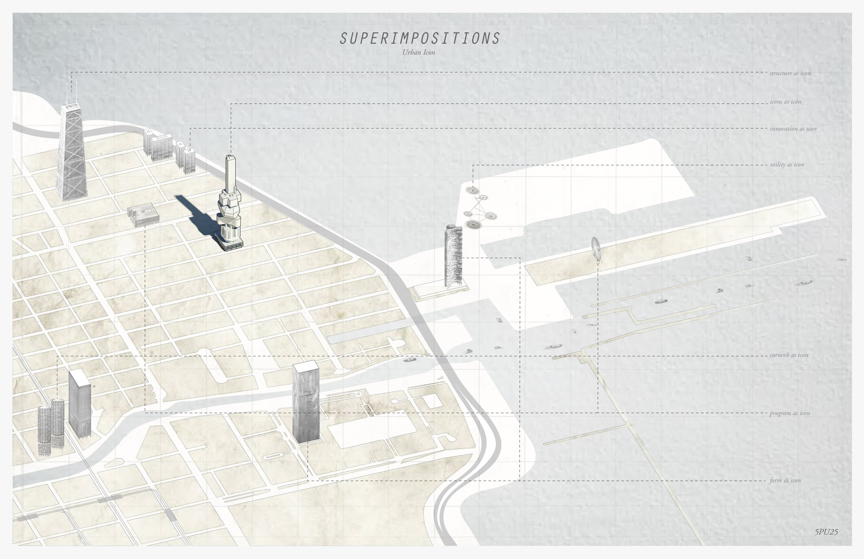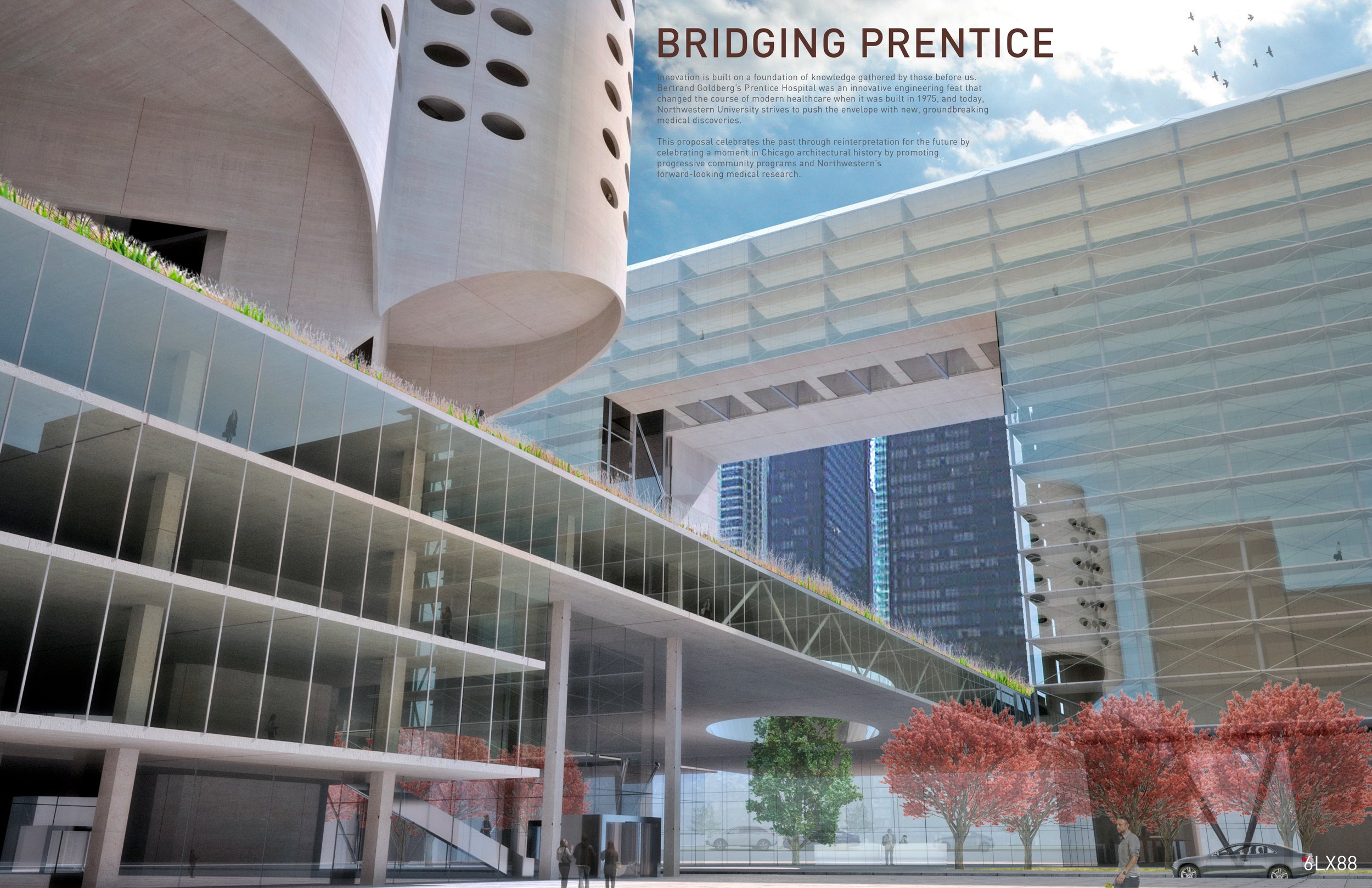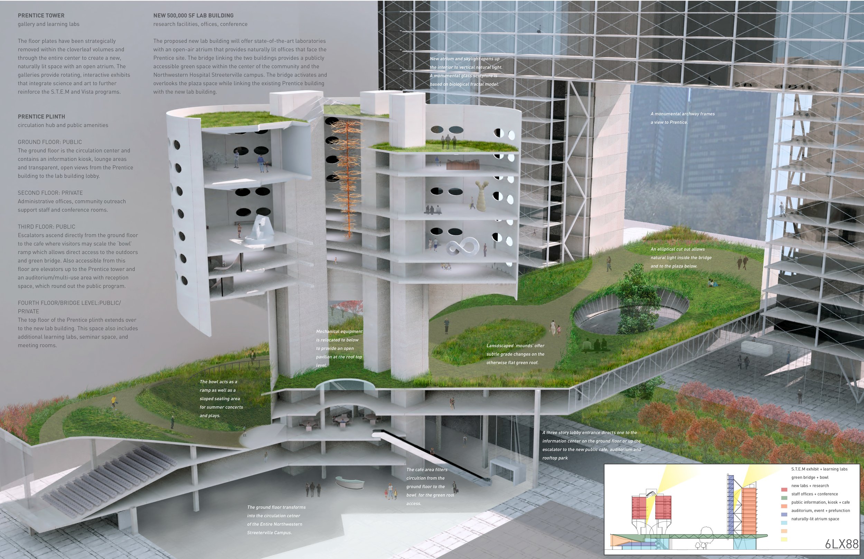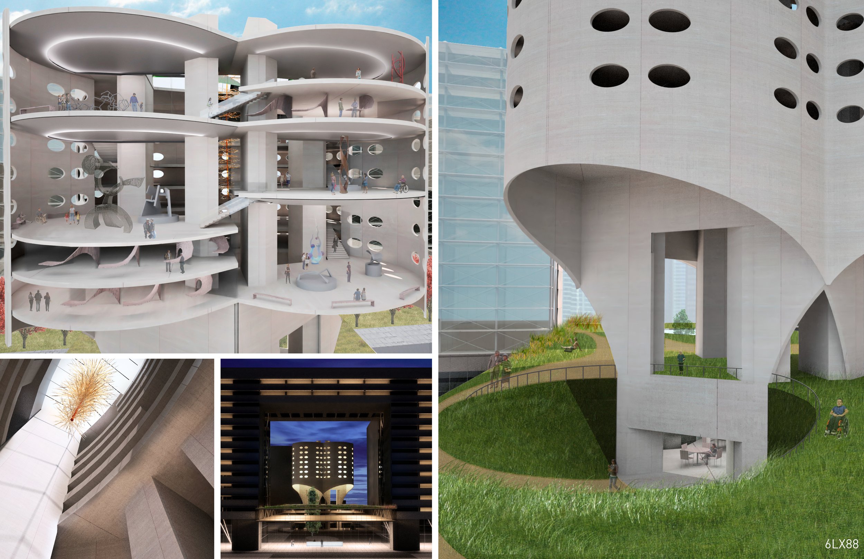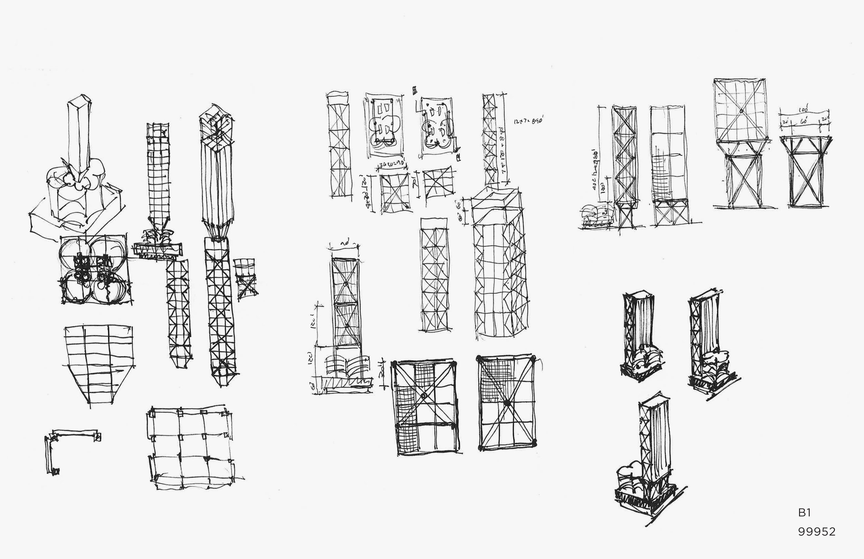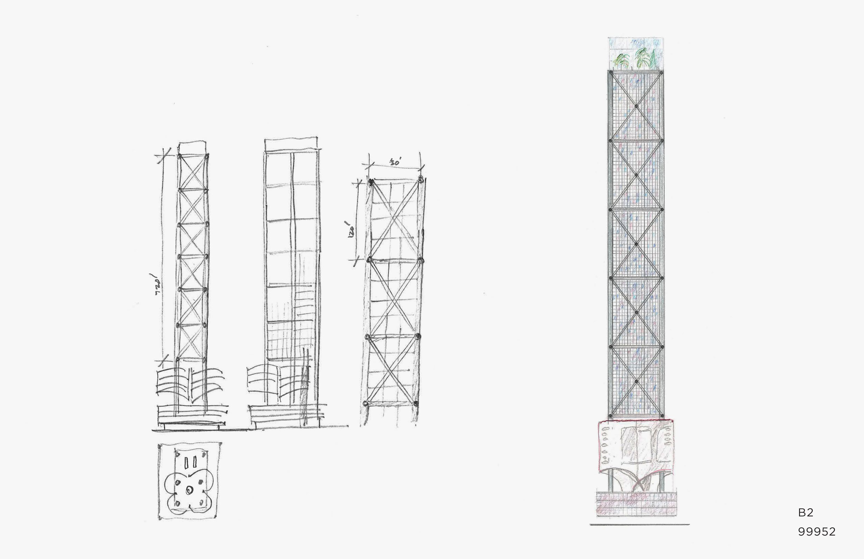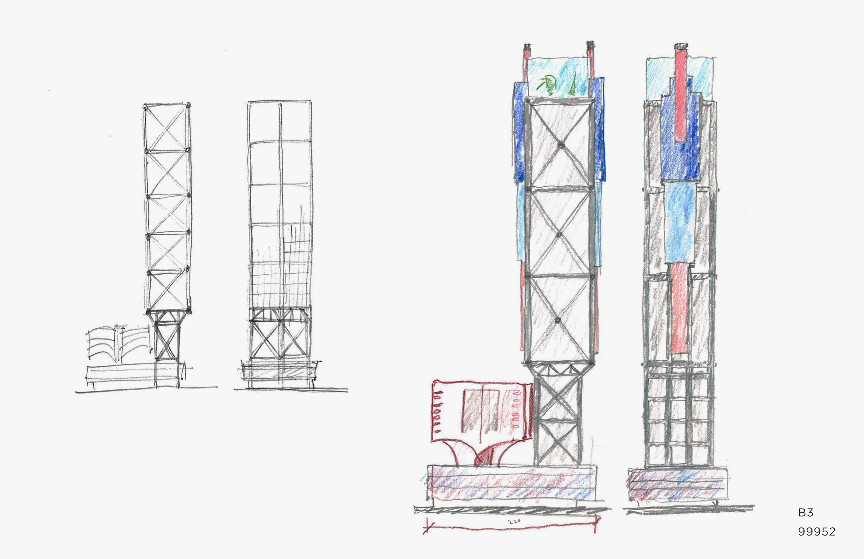Future Prentice & Reconsidering an Icon
Generating an alternate collective memory for a mid-century icon slated for demolition
Prentice Women’s Hospital under construction circa 1974.
HB-37810-A, Chicago History Museum, Hedrich-Blessing Collection.
Original photograph by Hedrich-Blessing, courtesy of Estate of Bertrand Goldberg. Collage by Strawn Sierralta with Renata Graw of The Normal Studio.
Bertrand Goldberg with Prentice window.
Photograph by Hedrich-Blessing, courtesy of Estate of Bertrand Goldberg.
PROJECT DESCRIPTION
A collective call to action exploring possible futures for Old Prentice Memorial Hospital, an endangered, iconic building in Chicago by renown architect Bertrand Goldberg. The project was initiated with Future Prentice, an international ideas competition and materialized as a collection of images on exhibit at the Chicago Architecture Center titled Reconsidering an Icon which became a forum for debate centered on the preservation of Chicago’s mid-century modern heritage.
Future Prentice and Reconsidering an Icon generated an alternate collective memory for the building, despite its subsequent demolition.
DESIGNED FOR
The 2012 Chicago Prize Competition was ideated and launched by Strawn Sierralta for the Chicago Architectural Club in collaboration with the Chicago Architecture Center.
Partners: AIA Chicago, Chicago Architecture Center, Landmarks Illinois, Docomomo, National Trust for Historic Preservation, and Geoff Goldberg, Estate of Bertrand Goldberg.
Made possible through the generous support of AIA Chicago and Chicago Bauhaus and Beyond.
IMPACT
Events: Public Announcement and Round Table Discussion with winning entries at the Chicago Architecture Center, moderated by Martin Felsen and Zurich Esposito, November 15, 2012
Mentioned in: ArchDaily, Chicago Reader, Bustler, The Daily Northwestern, Architect’s Newspaper, Competitions.org, Archinect, and Clog Magazine
Exhibited at: Chicago Architecture Center November 6, 2012 - March 28, 2013
Presented at: Chicago Bauhaus & Beyond Annual Meeting, Chicago Architecture Foundation, February 03, 2013
FUTURE PRENTICE
2012 Chicago Prize Competition
OPEN COMPETITION
Prentice Women’s Hospital, a concrete, cloverleaf-shaped structure was designed by visionary architect Bertrand Goldberg. It was completed in 1975 and was considered groundbreaking for its cutting-edge architecture and advanced engineering, as well as for its progressive design approach to organizing medical wards and services. Located in the downtown Chicago neighborhood of Streeterville, this brutalist structure was considered an iconic piece of architecture in the city by some and an eyesore by others.
Future Prentice: The 2012 Chicago Prize Competition was a single-stage, international, ideas competition and collective call to action exploring possible futures for Old Prentice Memorial Hospital.
The Chicago Prize Competition was established by the Chicago Architectural Club in 2003, held biannually, it is curated by the CAC’s presidents.
The history of the Chicago Architectural Club runs side-by-side with the development of the Chicago school of architecture. From its founding in 1885 as an architectural sketch club, to today's rich schedule of discussions, competitions and exhibitions, the CAC has consistently championed the work of Chicago architects, as well as fostering ongoing, vigorous debate on fundamental issues of art and practice.
Future Prentice was launched on August 20th, 2012 and received 71 entries from 13 countries.
Jury deliberations held at the Chicago Architecture Foundation on November 6, 2012
INVITED JURY
Carlos Martinez, AIA, Principal, Gensler
John Ronan, AIA, Founding Principal, John Ronan Architects
Martin Felsen, AIA, Co-founding Principal, UrbanLab
Kevin Harrington, Architectural historian and Professor, IIT
Zurich Esposito, Executive Vice President, AIA Chicago
William F. Baker, PE, SE, FASCE, FIStructE, Structural Engineering Partner, Skidmore, Owings & Merrill, LLP
Bonnie MacDonald, President, Landmarks Illinois
Zoe Ryan, John H. Bryan Chair and Curator of Architecture and Design, The Art Institute of Chicago
On November 15th, 2012, three winners and an honorable mention were unveiled.
FIRST PLACE AWARD
The Buildings are sleeping, you should go and wake them up, she says.
Cyril Marsollier and Wallo Villacorta
+
The Buildings are sleeping, you should go and wake them up, she says.
Through an appreciation of the validity in Northwestern University’s (NU) need for a new functional facility and the public’s interest in preservation, conflicting interests can be reconciled with thoughtful negotiation. As is, Prentice Women’s Hospital cannot accommodate NU’s intended use of it as a lab research facility.
Maintaining the existing structure celebrates the possibilities of free space. Introducing a third entity achieves the functionality of the desired research facility. The new volume embraces half of the existing structure while the intersecting facade preserves the complete iconic image of Prentice Women’s Hospital. The black volume is transformed to include an auditorium and thus anchors the connection between all other entities through mutual use.
Because of its generous floor plan, versatility, and being embedded in a culturally rich environment, Prentice effortlessly becomes a museum. The building engages in an automatic dialogue about the value of preservation and its marriage to un-manifested concepts.
“[The buildings] are sleeping, you should go and wake them up, she says.”
– Robert Montgomery
SECOND PLACE AWARD
Superimpositions: Prentice as Additive Icon
Noel Turgeon and Natalya Egon
+
Superimpositions proposes to add to Prentice. Too many buildings have been demolished unnecessarily in Chicago and in many other sites of urban renewal. This project ensures both the preservation of the original building and its adaptation through growth over time. The structural core of Prentice is exploited, extending to support vertical growth. The result is a series of possible additions, which do not discriminate based on architectural style, form, scale, program, or material. This indeterminate approach serves as a vertical timeline of trends in architecture. It also relies heavily on the modernist approach Goldberg had towards plinth and tower, and does so in order to extend square footage and program indefinitely. The icon remains while continuing to grow, quite literally, and is saved not because of nostalgia but for a valuable use and iconic, meaningful presence in the city of Chicago.
By studying and identifying key buildings in architectural history that have been demolished or added to, our timeline then leads to an exploration of what would happen if some of these significant buildings were added to instead of demolished. We superimposed the demolished buildings with what was built or proposed on the same site. These Demolished Additions led to the generation of a library of generic iconic forms to be combined in an theoretical additions to the existing Goldberg building. This additive method reinforces Goldberg’s unique composition, while allowing the architect of each future addition to compose their own distinct icons.
THIRD PLACE AWARD
Bridging Prentice
James Wild, Lauren Haras, Katherine Lee, Andres Lemus, Tom Marquardt, Pedro Melis, Saman Moayer, Kerry Rutz, Katelyn Smith, Ashley Wendela
+
Our design strategy looks to preserve Prentice as a center for community education with learning labs and science focused galleries, while creating a state-of-the-art laboratory research center connected by an open green roof ‘park’, accessible to the surrounding community, in the center of the NW campus.
Prentice and the adjoining site are ideal for promoting the Science, Technology, Engineering and Mathematics Education Coalition (STEM), which promotes the pursuit of careers in the sciences and technology.
The new, state of the art 500,000 sf lab building houses research labs and offices for NW, and supports the community with a needed public green space and knowledge resource center.
A subtractive design approach was taken with the existing Prentice structure. Removal of floorplates opens the volumes and creates a large central atrium to connect programs, allow natural light, and create an open terrace garden. These moves celebrate the sculptural qualities of the building and create a sequence of slow ascent.
The top level of the existing plinth is transformed into an elevated public street and park that provides the community with a much needed green space and respite to NW patients and staff, while creating an intimate relationship between Prentice and the community.
Nestled between the lake and Michigan Avenue, and adjacent to public thoroughfares, the site is often overlooked. This new program and design strategy makes Prentice and the new plaza a destination for the world and provides NW a visible signal of health, wellness and community.
HONORABLE MENTION
Project X
Anja Buttolo, Tilmann Lohse , Priska Lohse , Michael Pancost
+
These are just sketches, dreams, fantasies.
RECONSIDERING AN ICON
Partner Exhibition at the Chicago Architecture Foundation
EXHIBIT
As a companion to Future Prentice: The 2012 Chicago Prize Competition, Reconsidering an Icon focused on alternative solutions and critical conversations about the fate of one of Chicago’s most architecturally significant modern buildings, Bertrand Goldberg’s Prentice Women’s Hospital.
The exhibit was open from November 16, 2012 until March 28, 2013 in CAF’s Lecture Hall at 224 S. Michigan Ave.
INVITED PRACTICES
The exhibition featured ten discursive images by young Chicago architects, invited by Strawn Sierralta, alongside a proposal from Studio Gang Architects to further the discussion.
All 71 of the submitted and awarded proposals were displayed for public viewing alongside the 11 invited practices.
OPENING & ROUND TABLE DISCUSSION
A standing-room-only event brought concerned citizens, civic leaders, and designers together from across the region with introductions, award presentations and commentary led by:
Lynn Osmond, President, CEO, Chicago Architecture Foundation
Martin Felsen, AIA, Co-founding Principal, UrbanLab
Zurich Esposito, Executive Director, AIA Chicago
Karla Sierralta, AIA & Brian Strawn, AIA, Presidents, Chicago Architectural Club
November 15, 2012
All Hail Prentice
Bureau Spectacular, Jimenez Lai (Principal), Felipe Oropeza
+
The crowning of Prentice Women’s Hospital is an act of love in twofold. First, it suggests that the original building does not need to be torn down – a compact and technologically advanced research facility can be built on top of the original building, and that the interiors of the existing body can be modified to fit the standards of today. Second, the crown shape hints at ideas of being regal, sacred, venerable and princely – ideas that declare immunity on the Crowned Prentice Women’s Hospital because of its indispensable values. As a gift of gratitude from the city – the crown is an insignia of distinguishing mark, recognizing the building’s many battle scars from the many debates it rattled, and debates it continues to stir. Without the debates it generated, politics of aesthetics cannot exist, and the cast of architectural characters that make up what we know as the Culture of Chicago Architecture would begin a path that veers too correct.
The Insider - Buildings within a Building to Save a Building on a Building.
CAMES/gibson, Grant Gibson (Principal), Sarah Blankenbaker, John Donoghue
+
In 1975, 310,750 square feet of hospital space were developed in an unprecedented fashion. The strictures of typical hospital design were thrown out the window to produce a building that both transformed the way doctors and patients interact on the interior and to present an inspiring public face to the exterior.
In 2013, 5 million square feet were developed in an unprecedented fashion. Faced with a conflict between private interests that wished to raze a building that had lost its purpose and public interests that wanted to preserve an architectural monument, the mayor removed burdensome zoning regulations from the books in a deal that placated both sides. In exchange for keeping Prentice Hospital intact, Northwestern Memorial was given the freedom to build anything they wished on the opposing vacant lot. Wanting to get the most value out of the land, it decided to build one of everything, including the research labs Northwestern University had wished to replace Prentice with. In addition to these 800,000 square feet of labs, extended stay suites for researchers, offices for medical innovation, university commons and lecture halls, a luxury boutique hospital, and patient family lodging were all housed in buildings within the new building. Given the diversity and scale of uses the building enveloped, the building became a city on the inside, transforming the way the hospital interacted with the university (which had previously been two VERY DIFFERENT entities) and the city at large. It had nice curves too.
CLUAA, Clare Lyster (Principal), Joanna Nika
Kid Condenser In its 33 years as a maternity hospital (1975-2008), Prentice delivered upwards of 400,000 babies. Preserving its service to the city’s youngest demographic, the project proposes to develop the old hospital as an intensive mixed-use space for children --a kid condenser-- comprising a K-6 elementary school; a children’s library; a theatre; a dance room; a children’s bookstore and a café, which are all located in the plinth of the building, with a new home for the Chicago children’s museum located in the 7 story cylindrical structure. The unique structure of this part of the building is exploited by removing one disk from each floor plate to create a series of double height spaces that spiral around the building. Bold graphic landscapes--cloud; bubble; forest; meadow; spot and mound occupy these voids and act as lounges and tactile play spaces inside the museum. A museum garden occupies the vacant lot opposite. The school has a dedicated entrance off Superior St. while the other program is accessed from Huron St. The proposal combines cultural, educational and recreational program with bold colorful public spaces to infuse the old hospital site with a new kind of kid urbanism.
Kid Condenser
CLUAA, Clare Lyster (Principal), Joanna Nika
+
In its 33 years as a maternity hospital (1975-2008), Prentice delivered upwards of 400,000 babies. Preserving its service to the city’s youngest demographic, the project proposes to develop the old hospital as an intensive mixed-use space for children --a kid condenser-- comprising a K-6 elementary school; a children’s library; a theatre; a dance room; a children’s bookstore and a café, which are all located in the plinth of the building, with a new home for the Chicago children’s museum located in the 7 story cylindrical structure. The unique structure of this part of the building is exploited by removing one disk from each floor plate to create a series of double height spaces that spiral around the building. Bold graphic landscapes--cloud; bubble; forest; meadow; spot and mound occupy these voids and act as lounges and tactile play spaces inside the museum. A museum garden occupies the vacant lot opposite. The school has a dedicated entrance off Superior St. while the other program is accessed from Huron St. The proposal combines cultural, educational and recreational program with bold colorful public spaces to infuse the old hospital site with a new kind of kid urbanism.
Save the Prentice Wrecking Ball: The Monument to Bruce
Design With Company, Stewart Hicks, Allison Newmeyer (Principals)
+
The last design for expansion had failed. They called it M.U.F.F.I.N. T.O.P.: Moving Up From Figural Icons Now, To Overcome the Prentice. The concrete shell proved too confining.
The high strength concrete of the Prentice Building required a special steel alloy wrecking ball to withstand the force of the repeated blows. An extraordinary ball was forged.
The inscription reads: “Proceed through concrete obstacles for health and prosperity in Chicago.”
A case was constructed to protect and display the ball on its journey between the steel mill and its ultimate battlefield. People affectionately called the ball Bruce.
A parade was arranged and the ball lumbered through the Chicago grid. It was so heavy, the “float” could only turn left in loops. People chanted “Bruce” but it sounded like “boooo...”
Celebration marked the first hoisting of the ball. It was destined to become the greatest landmark Chicago had seen.
Now, the retired wrecking ball rests in a monument on an empty Chicago lot. The timber-framed podium welcomes the occasional visitor.
The ball swings, caught in perpetual motion. It traces and re-traces the quatrefoil arcs of the Prentice footprint, also the ancient Celtic symbol for luck.
Of Style Site Matter Time
Futurework, Mary Pat Mattson (Principal), Monica Cass
+
This is less a proposal than a reflection concerning evaluation criteria for the project. Instead of deeming our existence and creations as finite and closed, might these be scaled at the infinite, and in their very temporal nature be tied to the infinite. By living and practicing within a broader scale of time and space, we allow for growth and change. Our lives and work evolve, as in forest succession, through competition and reaction.
Panoptic Void within Object
HouseHaus + OCCO, Martin Kläschen and Carl Ray Miller (Principals), Jason T. Chernak
+
We wish to preserve the iconic architectural qualities of the Prentice; the unique form, the multiple panoptic organization and the material experience of the shell. Our strategy implements the mentioned constrains as the following parameters of demand: Economics; Increase the density of the hospital block. Urban design; Embed void within one solid block. Interior spatial quality; Increase the panoptic experience and natural light. Technical; Increased ceiling heights to support contemporary medical mechanical systems. The maximization of urban density on both sites. Stacking two thirds of the neighboring volume onto the Prentice block opens and dedicates new civic space to Chicago and increases overall natural lighting conditions. Vertical and horizontal subtractions from the block mass supply natural light and stimulates spatial interaction. A horizontal void marks the original pedestal height of the Prentice. The panoptic core contains vertical circulation that spatially interacts with the interior of the Prentice shell. The core structure consists of remnants of the original Prentice floors. Bridges mediate between these floors and the floor heights of the new surrounding hospital. These floating skyways weave the components of the hospital complex together.
Dream Garden A space for momentary release from the realities of hospital life. A space of hope, imagination and sensations. A space that recalls the romantic imagery of Turner’s landscapes and the surrealist operations of Max Ernst’s dream worlds. A space that spoils the senses. A space that lives and revitalizes. A space of recovery and retreat. A space of spring and springs. A space of inspiration through which the ruin creates a culture for its own preservation.
VARIABLE FUTURES - FROM EITHER/OR TO BOTH/AND
Kujawa Architecture, Casimir Kujawa (Principal), Mason Pritchett, Patrick Johnson, Andrew Corrigan
+
Two contrary positions have been presented regarding the fate of the former Prentice Women’s Hospital: either preserve or demolish.
Advocates for saving Prentice maintain that this building is architecturally and culturally significant and that it should be granted Landmark Status protection despite its relatively young age. Northwestern University has stated that the demolition of Prentice is the only way to effectively utilize the site for a new medical research facility.
The ‘Preserve or Demolish’ debate ignores the possibility of a third option... Goldberg’s Prentice can be saved. Northwestern’s specifications can be met.
Razing Chicago
Studio IDE, Paul Tebben and Vladimir Radutny (Principals), Joe Signorelli , Fanny Hothan
+
“Great architecture has only two natural enemies: water and stupid men.” – Richard Nickel
The government-endorsed push to demolish Prentice is a significant current event. Sadly, however, it represents just one in a much longer sequence of short-sighted actions. These tragedies have been repeated by a city which has all-too-often prioritized the rapid development of the 'new' over the thoughtful integration of the 'old.' Too many times in Chicago's short history, significant buildings have been hastily razed, leaving only quiet echoes of the great lessons they once offered. Many have fallen; few have been saved, but the sad and tenuous appreciation for Chicago's architectural history remains unchanged.
Our image does not aspire to answer the difficult question of how to breathe new life into this magnificent structure. It is instead a thoughtful gesture, hinged on history, meant to fuel the fight to keep it alive. How can we begin to assign new purpose to a building without first securing the commitment of its primary stakeholders? Before we speculate - before we create - it is imperative that a dedication to preserve our city’s history is elicited from these parties. They must realize the value of the treasure they hold in their hands and it is our job, as advocates for preservation, to harness all resources at our disposal to convince them. It is only then, with all parties devoted to a singular purpose, that the creative forces of the design community may be channeled into a newly-imagined future for Prentice.
Nostalgic Amnesia
PORT Architecture + Urbanism, Christopher Marcinkoski, Andrew Moddrell (Principals)
+
Although there are numerous artifacts supporting the case that the construction of Old Prentice was completed as early as 1934, Northwestern continues to allege it was built in 1975 in order to thwart preservation efforts.
Originally part of Passavant Memorial Hospital, Old Prentice remains as an unwanted leftover from before Passavant (1865) merged with Wesley Memorial Hospital (1888) to become Northwestern Memorial Hospital in 1972.
If the public was conscious of Prentice’s true age, sentimentality might prevail and Northwestern could be stuck with Goldberg’s iconic building indefinitely. Northwestern is instead exploiting the fact that the public is incapable producing enough nostalgia for a 37-year-old building to insist upon Chicago Landmark designation.
After more than 78 years, Prentice will soon be gone.
Future Prentice/Probable Prentice
Tim Brown Architecture, Timothy Brown (Principal)
+
Along with imagining the possible transformative re-purposings of Bertrand Goldberg's building, it might be worthwhile to also consider the outcome following its (now virtually certain) demolition.
POST SCRIPT
Losing and Winning
A COALITION
This project was part of a larger effort launched by a coalition of organizations including AIA Chicago, Chicago Architectural Club, DoCoMoMo, Landmarks Illinois, the National Trust for Historic Preservation and Preservation Chicago to save Bertrand Goldberg's Prentice Women's Hospital from being demolished by its owners, Northwestern University.
This was a very public battle between the owners and preservationists, supported by a long list of influential architects.
RIGHT BEFORE THE WRECKING BALL
Strawn Sierralta was invited to write about Future Prentice and Reconsidering an Icon for CLOG's "Brutalism" issue.
The competition has served its purpose. It sparked public debate and brought forward many designs and ides from around the world. Unfortunately, the fate of the building remains in the hands of its owners. In November of 2012 Chicago's Mayor Rahm Emanuel publicly supported Northwestern's decision. Preservationists filed a lawsuit and the structure was granted temporary landmark status. Recently, the landmark status has been denied, and the judge has allowed the preservationists to file an amended lawsuit in 30 days. Time is running out.
LOOSING PRENTICE, SAVING MARINA
Old Prentice Women’s Hospital was demolished between 2013 and 2014.
The multiple components, including an international competition, an exhibition, a public discussion and many generated conversations offered opportunities to question who is in control of a city’s architectural legacy.
Which buildings should be preserved and which should be demolished? Is it solely in the hands of the building’s owner, or does the community have a say? When is a structure too young to be preserved or too old to serve its purpose? How do we measure the value of architecture? Is it in terms of efficiency, iconography, legacy, meaning, or experience?
In 2016 Marina City, another iconic Chicago building designed by Bertrand Goldberg, was granted landmark status. An article in the Chicago Tribune celebrates this win for the city, partially attributing it to the loss of Golberg’s iconic project.
“In a sense, Prentice died so Marina could live.”
Competition and Exhibit Curation
Karla Sierralta, Brian Strawn, as Co-Presidents of the Chicago Architectural Club
with
Gregory Dreicer, Vice President of Exhibitions, Chicago Architecture Center
Kate Keleman, Associate Curator, Chicago Architecture Center
Events
Kristy Peterson, Manager of Public Programs, Chicago Architecture Center
Manny Juarez, Manager of Teen Initiatives, Chicago Architecture Center
Exhibition Design
Amanda Micek
Project Type
Competition Design and Exhibition Curation for the Chicago Architectural Club.
Thanks
Geoff Goldberg from the University of Illinois at Chicago, The University of Chicago, and the Estate of Bertrand Goldberg; Renata Graw from The Normal Studio; Lynn Osmond, President and CEO of the Chicago Architecture Center, staff and volunteers at CAF and Lisa DiChiera of Landmarks Illinois.
See more PROJECTS

